|
Why ANOTHER Project?
When we started miniing four years ago, my mother and me made a few hats, which she really liked. Every now and then she would take them out and marvell at them, telling me how wonderful it would be to have a lot of them in a beautiful little shop. As she also does pretty crocheted hats, it is very likely that she will sooner or later have enough to fill the shelves. I dream of making a beautiful little house with a shop in it one day and giving it to her as a present. |

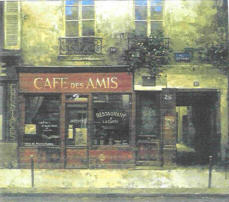 |
|
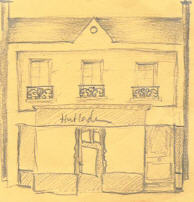 |
Chiu Tak Hak, "Cafe des Amis" (detail)
One source of inspiration were paintings like this.
|
|
~
I soon found myself making a little sketch. Almost there, right?! |

And the next step?
Well, once the pencil was in my hand... I thought. And then I spent two and a half nights on measuring, drawing, and calculating ankles. I am no technologist, these are structural drawings as I understand them (hopefully).
Click these pictures for enlarged versions. But be careful: they are very detailed and thus quite big.
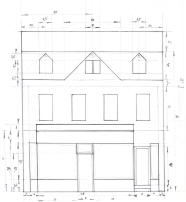
This is the front view.
|
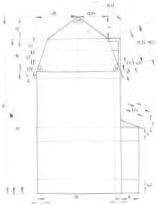
Side view.
|
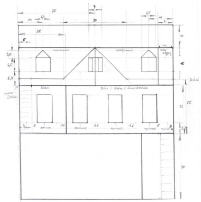
And this is what we call the "play side".
|
The whole thing will be 70 cm wide. It is meant to have a protruding shop section and a seperate little entrance door.
I imagine a single woman living above that shop. She reigns over three little rooms and an office, which is also used as her workshop when she repairs hats and does needlework.
|
Here you can see the outline of the protruding shop windows. Look at the ankles of the mansard roof. I head to relearn sine calculations in order to find out how much wood would be needed for that roof!
|
Downstairs, there is the spacy shop (50cm) and a small hallway with stairs. They lead to the shop owners office/workshop. From that she enters a small kitchen with stairs leading up to her living room and bedroom. Behind a thin wooden wall at the other end is a small ladder, leading to an attic full of old hatboxes and stuff...
|

Like all our houses, this one is meant to be rear opening, inspite of the disadvantage that both sides must be accessable later, because we just don't like the idea of hinged front doors.
The only exception is the shop front, which is meant to open, so that one can decorate the shop windows from the front side.
And that's all there is, so far.

. |
|





















